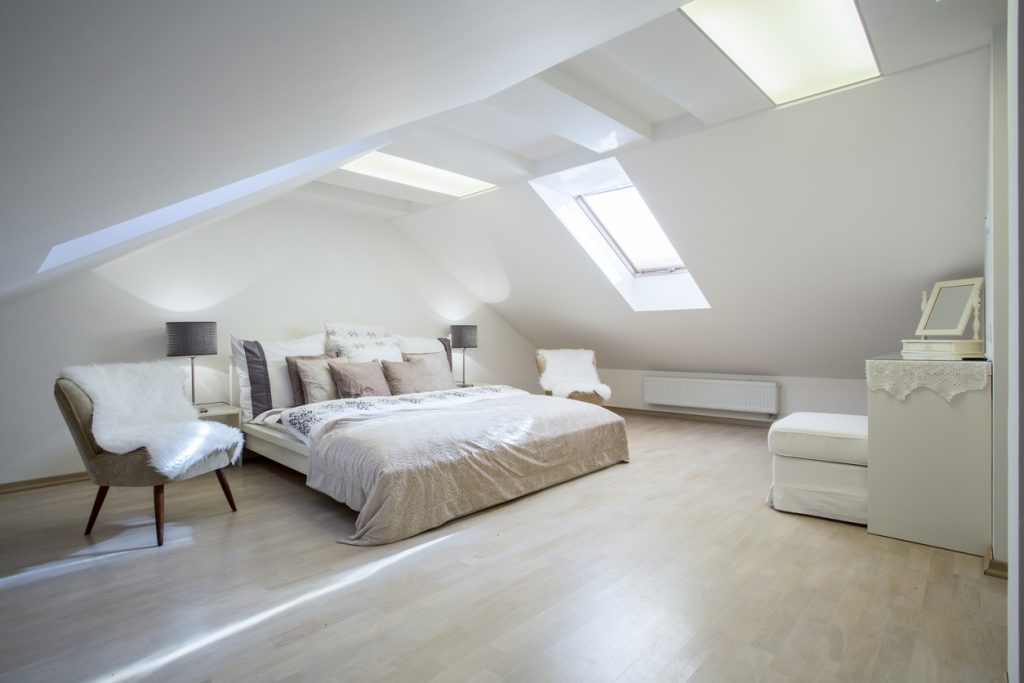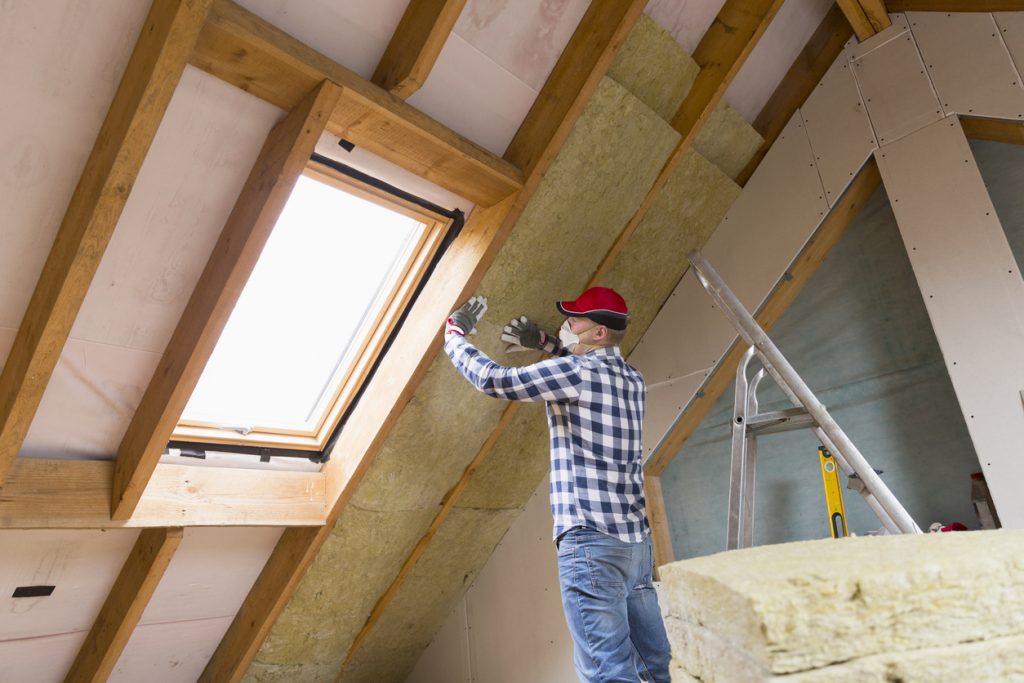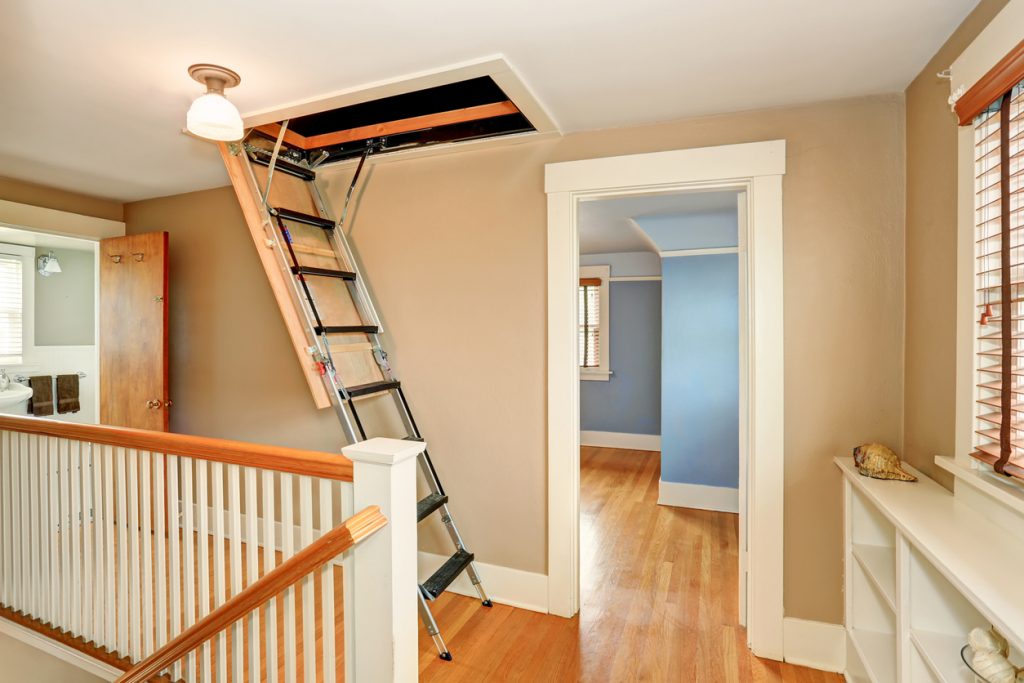Deciding on a loft conversion not only unlocks the potential of unused attic space but can also significantly enhance the value and functionality of your home. At Darcy Joinery Ltd, we specialise in transforming visions into reality with our bespoke joinery services. With over 30 years of expertise in custom doors, windows, and staircases, we’ll guide you through every step of your loft conversion project, ensuring a smooth transition from concept to completion.


A loft conversion offers a wealth of benefits, making it an increasingly popular choice for homeowners. It’s an efficient way to add valuable living space without the need to extend the property’s footprint, which can be both costly and time-consuming. By optimising this underutilised area, you can create a new bedroom, home office, or entertainment area, enhancing your home’s functionality and aesthetic appeal. Additionally, a well-designed loft conversion can significantly increase the market value of your property, making it a wise investment for the future.
What Will the Loft Space Be Used For?
Before starting any loft conversion, it’s important to have a clear vision of what your newly acquired space will be used for. This not only shapes the design but also influences any structural adjustments required to accommodate your needs. Will your loft become an additional bedroom oasis, offering a secluded retreat for guests or family members? Perhaps the idea of a home office, secluded from the hustle and bustle of daily life, appeals more, especially in the era of remote working. Alternatively, the loft could transform into a tranquil lounge area, providing a sanctuary for relaxation and entertainment away from the main living spaces.
Each potential use comes with its own set of design considerations and structural requirements. For instance, a bedroom may necessitate built-in storage and enhanced insulation for comfort, while a home office could require additional electrical outlets and tailored lighting to create an optimal working environment. Similarly, turning the loft into a lounge or entertainment space might involve more significant changes, including soundproofing and the incorporation of entertainment systems.
Having a definitive purpose for your loft conversion from the outset guides the planning process, ensuring that every aspect of the design and construction is aligned with the intended use of the space.
Is My Loft Space Suitable?
Before you set your heart on a loft conversion, it’s important to assess whether your attic space is suitable for such a transformation. Several key factors come into play, each critical to determining not just the feasibility but also the extent of the potential conversion.


Head Height
The available head height is one of the primary considerations. Generally, a minimum height of 2.2 meters (about 7 feet 2 inches) is required from the floor to the tallest part of the ceiling to ensure the space is comfortable and meets building regulations.
Roof Pitch and Structure
The pitch and structure of your roof are also vital factors. A higher pitched roof can offer more usable space, potentially allowing for more straightforward conversions. Traditional cut and pitched roofs are often easier to convert due to the lack of trusses, which can obstruct space and complicate structural enhancements.
Structural Support
Assessing the underlying structure ensures it can support the additional weight that comes with conversion – this includes the floor and any new fixtures or furniture you intend to add. Depending on the structural state of your loft, reinforcing the floor joists or adding steel beams may be necessary, which could impact your budget and design.
How to Assess Your Loft Space
To thoroughly assess your loft for potential conversion, begin by measuring the head height in the centre of the room and at various points to understand the available space fully. Next, examine the roof structure from inside the loft and consider consulting with a structural engineer or architect to identify any potential obstacles or requirements for structural reinforcement. Finally, evaluating access points as suitable and safe staircase placement is essential for a conversion to be viable.
By carefully considering these factors, you can determine whether your loft space is a good candidate for conversion and start planning your project with a clear understanding of what’s feasible. Consulting with professionals like architects or conversion specialists can provide further insight and help guide you through this initial evaluation process, ensuring your project starts on solid ground.
The Importance of Proper and Safe Loft Access
When considering a loft conversion, one of the most crucial aspects to plan for is the method of access. Ensuring that entry to your loft is both proper and safe is not just a matter of convenience but also a compliance requirement with building regulations. This is where the experience of a loft staircase company becomes invaluable.


Safe access to your loft is essential, especially if it’s being transformed into a living space such as a bedroom, office, or playroom. As staircase manufacturers in Manchester, we ensure our staircases provide stability, durability, and seamless integration with the rest of your home, all while conforming to safety standards. This involves careful consideration of the stair pitch, headroom, and landing space at both the bottom and top of the stairs.
Loft Access Options
There are various loft access options, each with its advantages depending on your specific needs and the available space:
- Traditional Staircases: A permanent solution that, while taking up more room, offers a stable and comfortable ascent and descent, typically favoured for frequent and daily use.
- Spiral Staircases: A stylish and space-saving option, spiral staircases can be a feature in themselves while providing practical access for tighter spaces.
- Ladders: These are appropriate for lofts with very limited space and infrequent usage, offering a retractable design that can be stowed away when not required – although this is often not suitable for full conversions.
How Darcy Joinery Can Help
At Darcy Joinery Ltd, we specialise in overcoming the unique challenges of loft conversions with our extensive expertise in custom doors, windows, and staircases. Here’s how we can contribute to your project:
Custom Doors and Windows
Standard options often don’t fit the unique angles and dimensions of a converted loft. Our bespoke doors and windows ensure perfect fit and design, enhancing both functionality and aesthetics.
Bespoke Staircases
Our tailor-made staircases maximise space while maintaining style and safety, seamlessly integrating with your home’s existing design.
Enhanced Functionality and Aesthetic Appeal
Bespoke joinery allows for personalised customisation, optimises space, and allows you to select materials that enhance your home’s overall look and feel.
Choosing Darcy Joinery Ltd means partnering with skilled craftsmen dedicated to bringing your vision to life, enhancing both the functionality and beauty of your loft conversion. Get in touch today so we can help you bring your vision to life.
